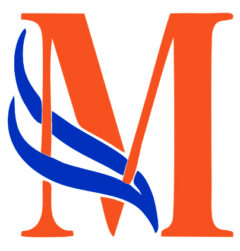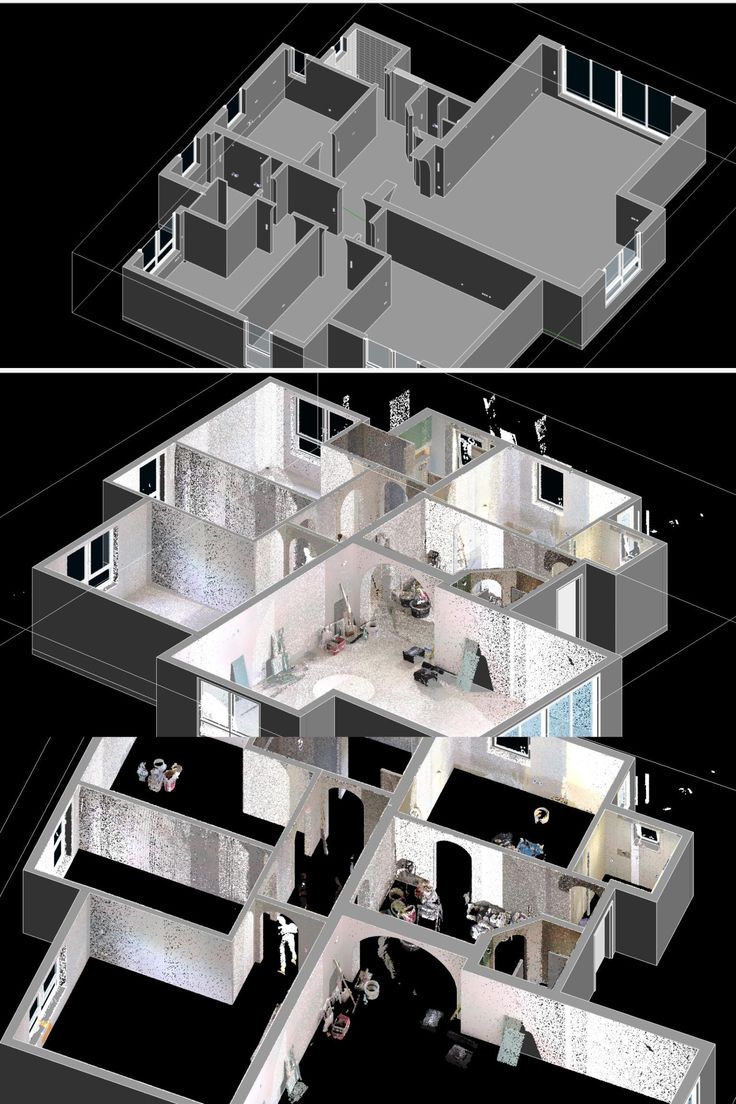BIM Services
WE ARE THE MODEL BIM PARTNER
SCAN TO BIM
At Microskill Technologies, we pride ourselves on being a distinguished technology services company that delivers precise and parametric 2D CAD models and As-Built BIM models depicting various elements within and surrounding buildings, such as walls, pipes, slabs, facades, roof plans, and landscapes. With expertise ranging from LOD 100 to 500, our models cover comprehensive architectural, structural, and MEPFP elements, including clash detection, refurbishment, retrofit, or reconstruction projects.
At Microskill Technologies, we pride ourselves on being a distinguished technology services company that delivers precise and parametric 2D CAD models and As-Built BIM models depicting various elements within and surrounding buildings, such as walls, pipes, slabs, facades, roof plans, and landscapes. With expertise ranging from LOD 100 to 500, our models cover comprehensive architectural, structural, and MEPFP elements, including clash detection, refurbishment, retrofit, or reconstruction projects.
We offer data in four Levels of Documentation to cater to varying client needs, typically executed in phases: level 1 (floor plans), level 2 (roof plans and exterior elevations), level 3 (sections), and finally level 4 (site layout plans). Our Scan to BIM modeling team boasts extensive experience and expertise in developing information-rich 2D drawings and as-built 3D BIM models, facilitating applications such as design planning and comparison, MEP or construction elements demolition, interference checks, documentation of existing buildings, quantity take-off, and budget estimation.
OUR RANGE OF SCAN TO BIM SERVICES
Scan to BIM Revit
Architectural BIM
Structural BIM
MEP BIM
Mobile laser scanning BIM
Point cloud survey scan to BIM
Facade modelling for BIM
2D CAD modelling for BIM
BIM for facilities management
WHY CHOOSE MiCROSKILL SCAN TO BIM SERVICES?
With our renowned Scan to BIM services, Microskill Technologies caters to a diverse clientele including laser scanning companies, property owners, architectural design firms, surveyors, MEP engineering companies, general contractors, and construction management companies. We specialize in designing parametric 3D BIM and 2D CAD models that capture structural, architectural, and MEP elements for educational, hotel, and commercial projects, among others.
Our approach emphasizes transparent and seamless communication of every design element to facilitate collaboration with stakeholders and ensure project alignment. To enhance workflow efficiency and maintain quality standards, Microskill Technologies oversees and manages BIM tasks with a dedicated team. This team is responsible for defining quality standards, ensuring accuracy, and delivering the necessary architectural services for information-based models.
At Microskill Technologies, we are committed to providing industry-leading Scan to BIM solutions that meet the unique needs and requirements of our clients. Through our collaborative approach, dedication to quality, and expertise

